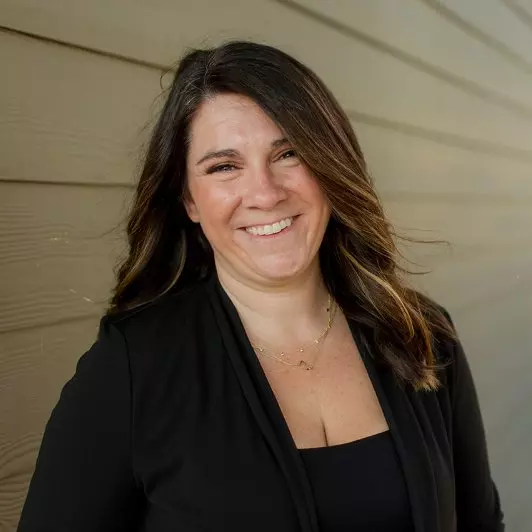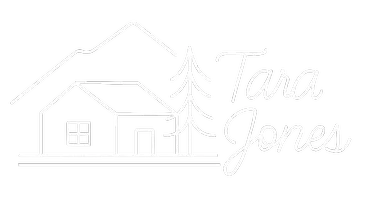
9826 38th Street Ct E #35 Edgewood, WA 98371
5 Beds
3.25 Baths
3,257 SqFt
Open House
Wed Nov 05, 1:00pm - 5:00pm
Thu Nov 06, 10:00am - 5:00pm
Fri Nov 07, 10:00am - 5:00pm
Sat Nov 08, 10:00am - 5:00pm
Sun Nov 09, 10:00am - 5:00pm
Mon Nov 10, 10:00am - 5:00pm
Wed Nov 12, 1:00pm - 5:00pm
UPDATED:
Key Details
Property Type Single Family Home
Sub Type Single Family Residence
Listing Status Active
Purchase Type For Sale
Square Footage 3,257 sqft
Price per Sqft $274
Subdivision Edgewood
MLS Listing ID 2441422
Style 18 - 2 Stories w/Bsmnt
Bedrooms 5
Full Baths 2
Half Baths 1
Construction Status Completed
HOA Fees $110/mo
Year Built 2025
Lot Size 9,832 Sqft
Property Sub-Type Single Family Residence
Property Description
Location
State WA
County Pierce
Area 71 - Milton
Rooms
Basement Finished
Interior
Interior Features Bath Off Primary, Double Pane/Storm Window, Dining Room, Fireplace, Walk-In Closet(s)
Flooring Ceramic Tile, Laminate, Vinyl Plank, Carpet
Fireplaces Number 1
Fireplaces Type Electric
Fireplace true
Appliance Dishwasher(s), Disposal, Microwave(s), Refrigerator(s), Stove(s)/Range(s)
Exterior
Exterior Feature Cement Planked, Stone
Garage Spaces 2.0
Community Features CCRs
Amenities Available Cable TV, Electric Car Charging, Fenced-Fully, High Speed Internet, Patio
View Y/N Yes
View Territorial
Roof Type Composition
Garage Yes
Building
Lot Description Corner Lot, Curbs, Dead End Street, Paved, Sidewalk
Story Two
Sewer Sewer Connected
Water Public
New Construction Yes
Construction Status Completed
Schools
Elementary Schools Northwood Elem
Middle Schools Edgemont Jnr High
High Schools Puyallup High
School District Puyallup
Others
Senior Community No
Acceptable Financing Cash Out, Conventional, FHA, VA Loan
Listing Terms Cash Out, Conventional, FHA, VA Loan
Virtual Tour https://my.matterport.com/show/?m=Yvd3P6qg2JS








